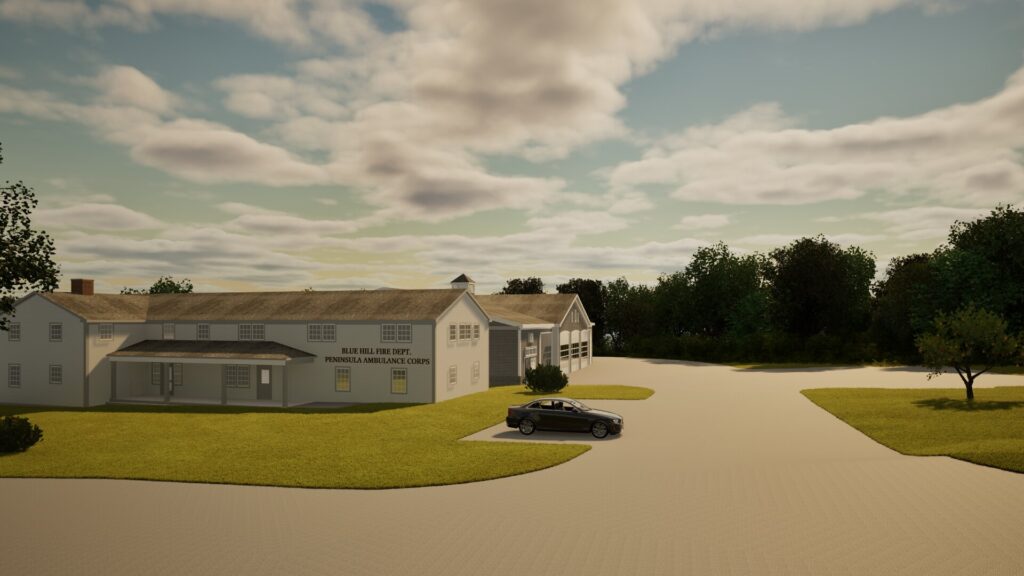The architectural firm hired to assist the Town in considering alternatives for a relocated fire station has prepared some preliminary conceptual renderings for the facility.

Overall Design
Since the property is in the historic area of Blue Hill village and will be visible to the public as they pass through town, both the architects and the Exploration Committee have focused on making the station as consistent as possible with the prevailing village architecture while keeping costs under control.
The most significant changes are the addition of an “apparatus bay” to house the fire, rescue, and ambulance equipment and additional paved area to accommodate the movement of these vehicles. These new features have been positioned behind the existing building with landscape buffers to minimize their visibility from the street.
Exterior Views
As noted above, the concept design is focused on reducing the visibility of the apparatus bay and making the visible portions of that building similar (to the extent reasonably possible) to the architecture elsewhere in Blue Hill village.
Although it is very early in the process, the Town asked its architects to provide a range of design renderings to help the community visualize how the expanded building might appear:
Interior Layouts
Existing Building (the GSA Dorm)
At this point, the expectation is that the existing building will require essentially no changes to the exterior, other than some landscaping and an ADA-compliant sidewalk from the front of the building to the parking area.
The interior layout will be changed somewhat, mostly converting existing “apartment” space into training spaces and break areas and adding office space in the central common area.
Apparatus Bay
The most significant addition to the site would be an addition to the rear of the dorm to house the fire trucks, ambulances, and other equipment.
Each of the five bays would be accessible from both sides of the building, which would provide easier access and, for shorter vehicles, the possibility that two vehicles could occupy a single bay. This building would also have an area for turnout gear, medical supplies, firefighting supplies, decontamination area, and storage.






















